

Design-Driven.
Generous.
Refined.
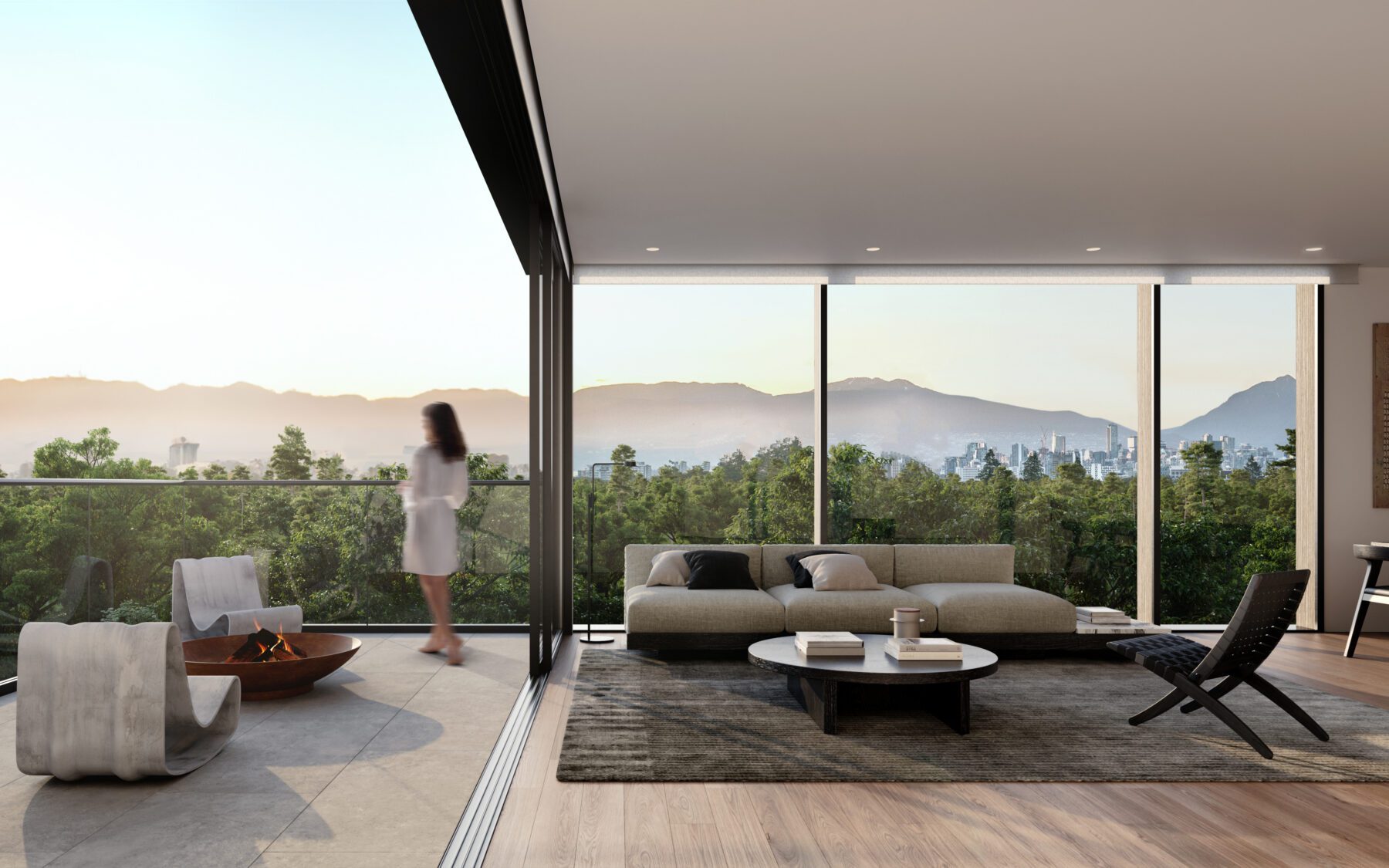
Twelve West Side Garden Flat and Penthouse Homes.

Ideally situated amid the colourful serenity of its tree-lined street location, ASH | 28 is a refined expression of elegant West Side living. Twelve garden flats and penthouse homes, spanning one or two levels, embody the function of a single-family home, and the elevated nature of enduring West Coast design. Attentive detailing is housed in an unconventional form that is equally distinct and grounded, soft and strong, intimate and open – a form that both fits in and stands out within the single-family neighbourhood aesthetic. A display in the beauty of contrast.
From architecture to interiors, juxtaposed materials deliver deliberate harmony in texture, form, and quality. Living spaces are enriched with seamless transitions from indoor to outdoor living, featuring lushly landscaped private backyards that feel like a special haven for the entire family. Design details are intentionally intricate yet clean, elevating every space and every movement. Terra Blanka, Lotus Living, Shape Architecture, Ste. Marie, and Livingspace reunite to present another sophisticated Vancouver living experience.
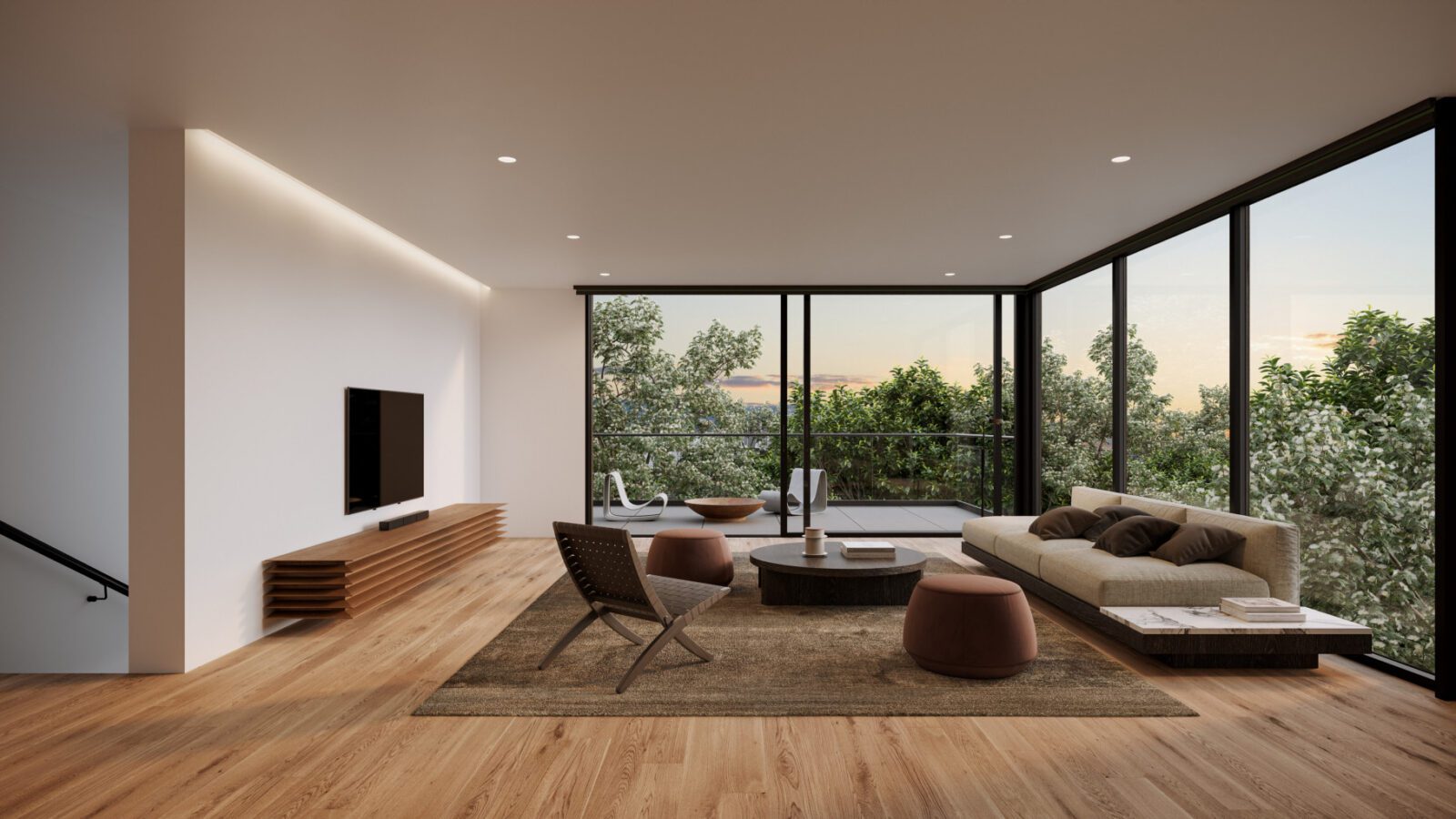
Penthouse Collection
The Penthouse Collection at ASH | 28 enriches the experience of two-level living, with a design philosophy that blends the boundaries between indoors and out. Prominent living and dining spaces gracefully open to a generous patio. This open-air setting seamlessly extends upward to an inviting rooftop terrace, marked by light and openness. Here, unhindered views showcase the natural beauty of the Vancouver skyline.
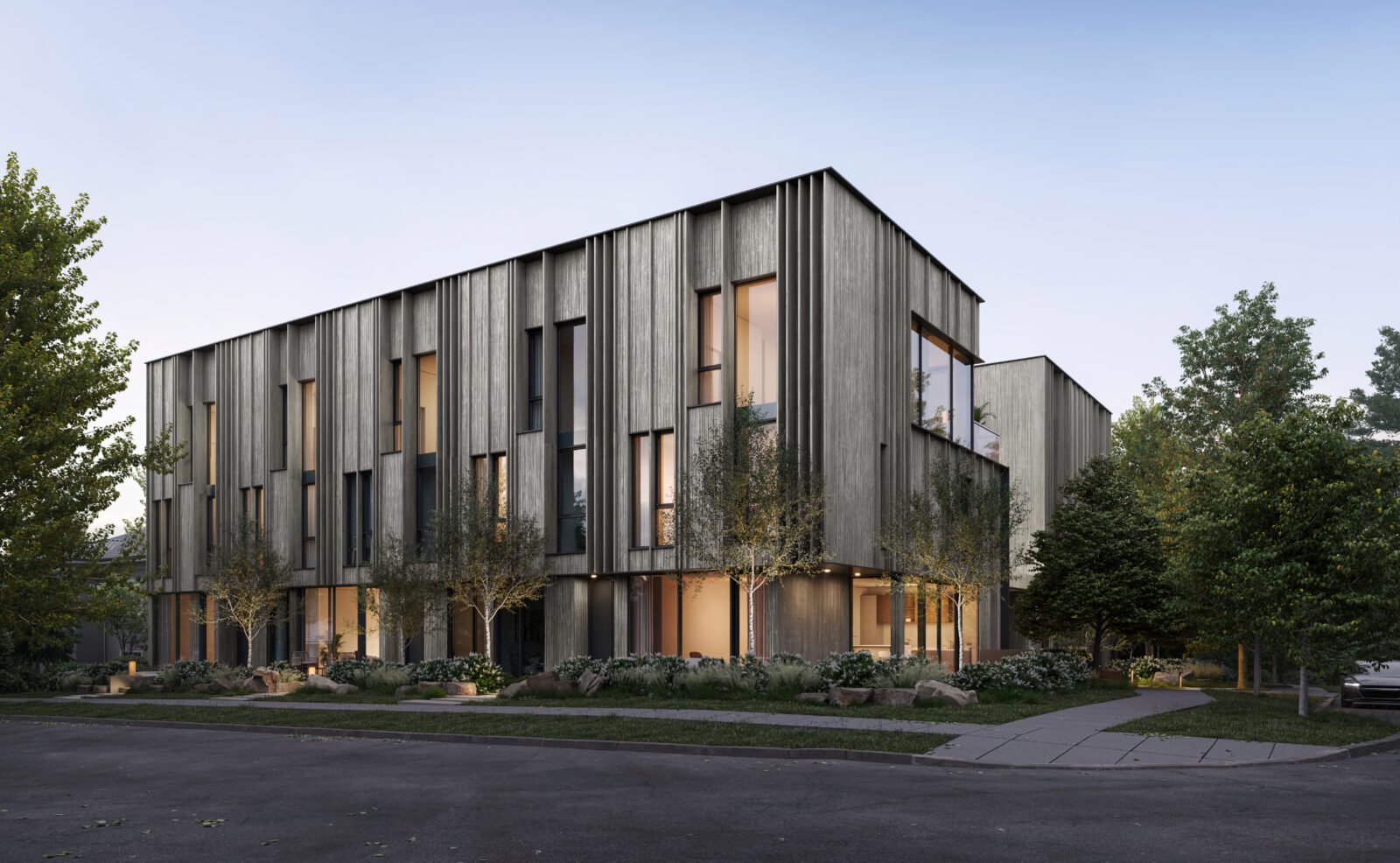
Architecture
The balanced architectural form merges a modern design vocabulary with the natural features of the landscape, encouraging true indoor / outdoor living. This vision, delivered exceptionally by Shape Architecture, merges the very best of West Coast modern ideologies with European-inspired touches. The grounded, rectilinear form is juxtaposed with refined champagne fins that ascend the structure, resulting in visual contrast that exemplifies beauty and finesse.
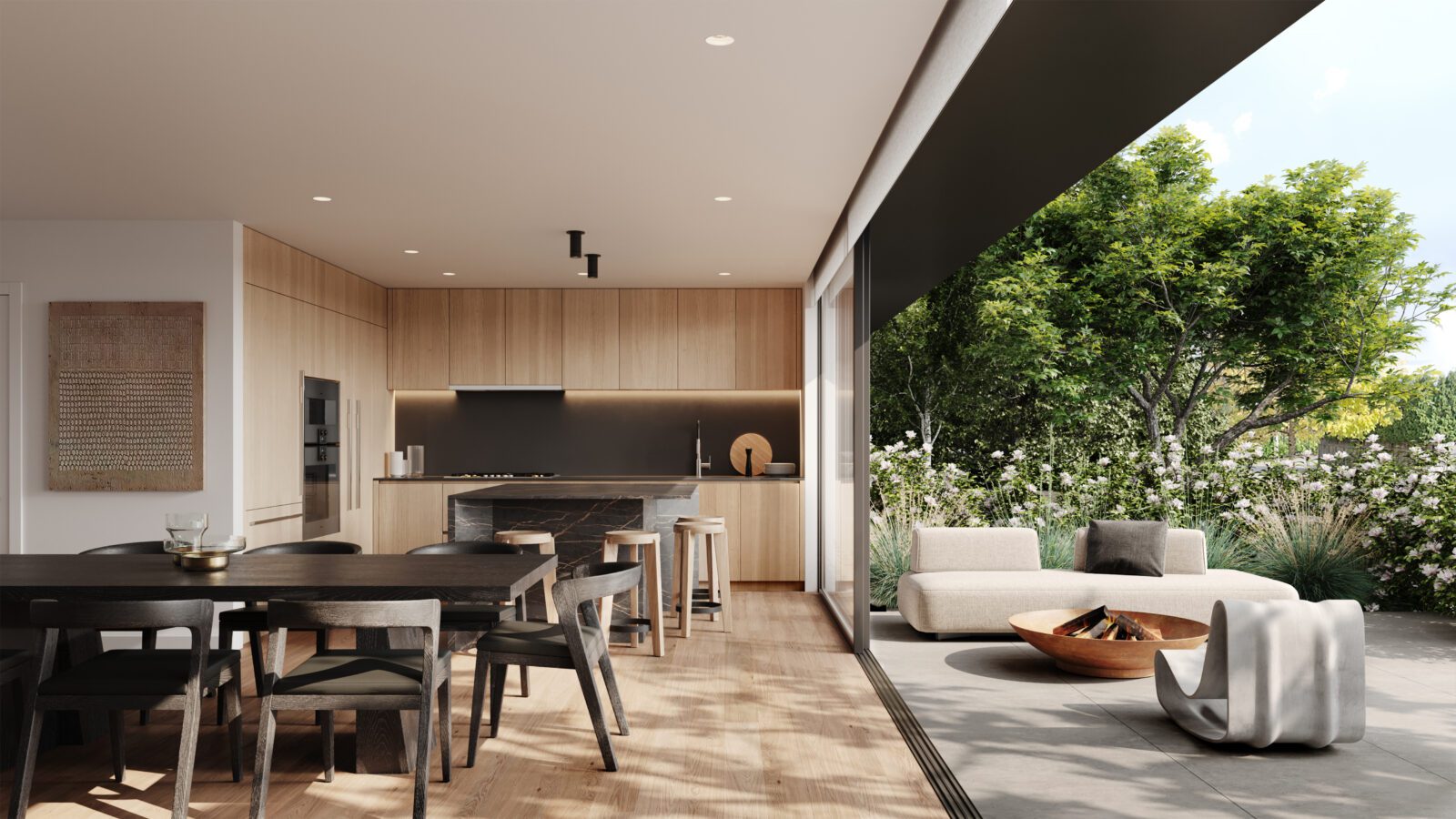
Interior Design
Architecture and design intricately couple at Ash | 28, resulting in intelligent and spacious home layouts ideal for refined living. All homes have been envisioned through a uniquely wide lens, resulting in expansive living environments, both indoor and out.
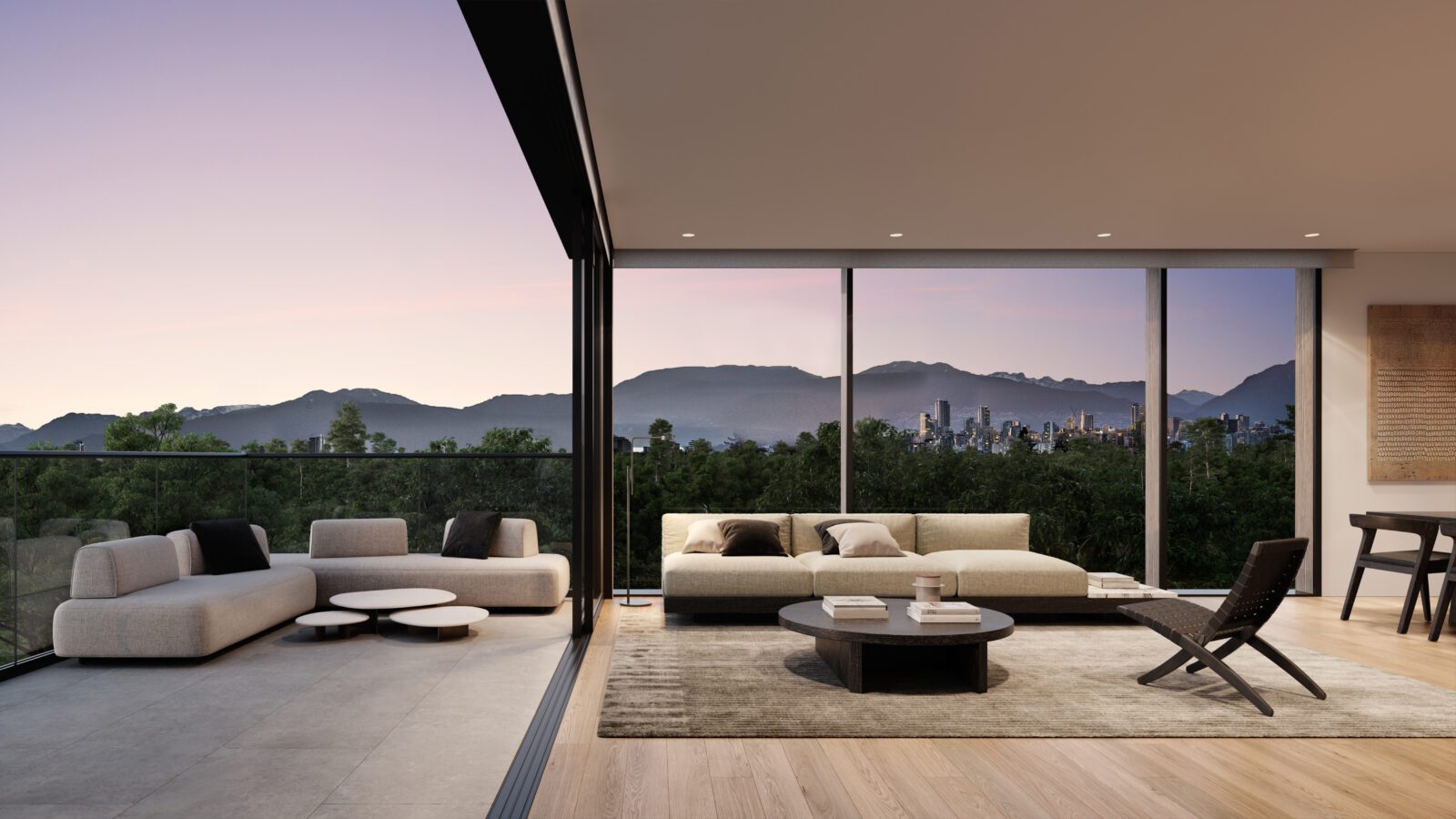
Floorplans
Available in 3-bedroom layouts, home interiors span 1,269 to 1,506 sq. ft., and each home is complemented by a private outdoor component with an additional 740 to 1,380 sq. ft. Here, each and every square foot has been carefully considered for functionality and innovation.

